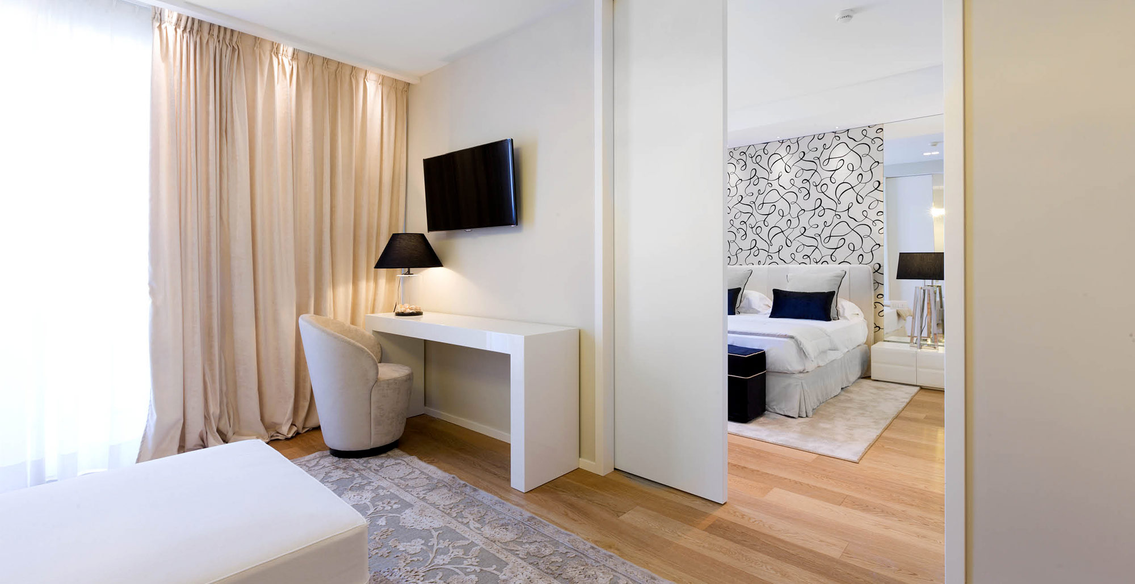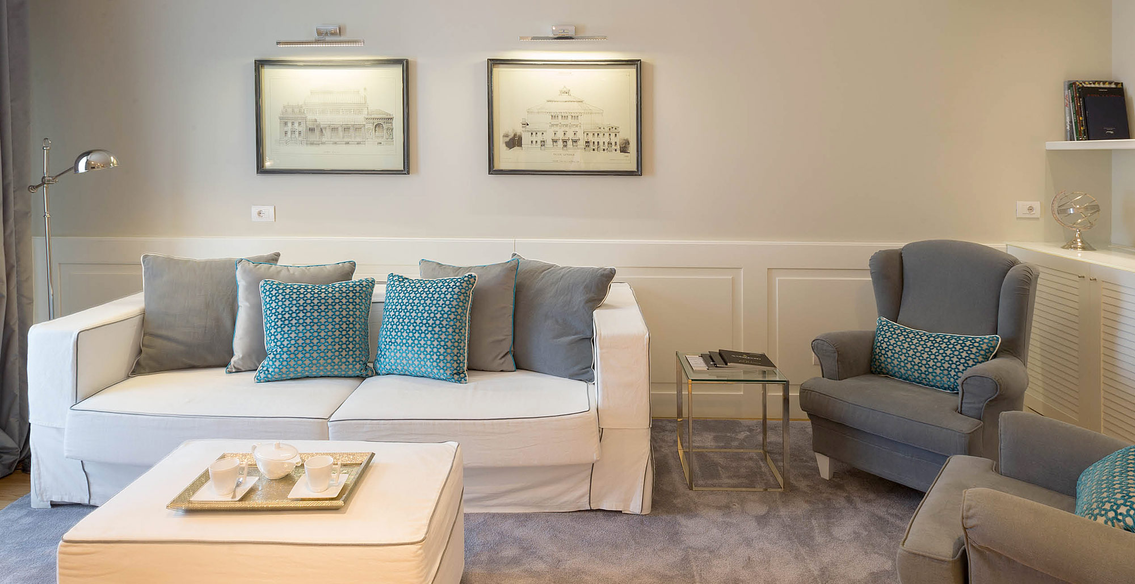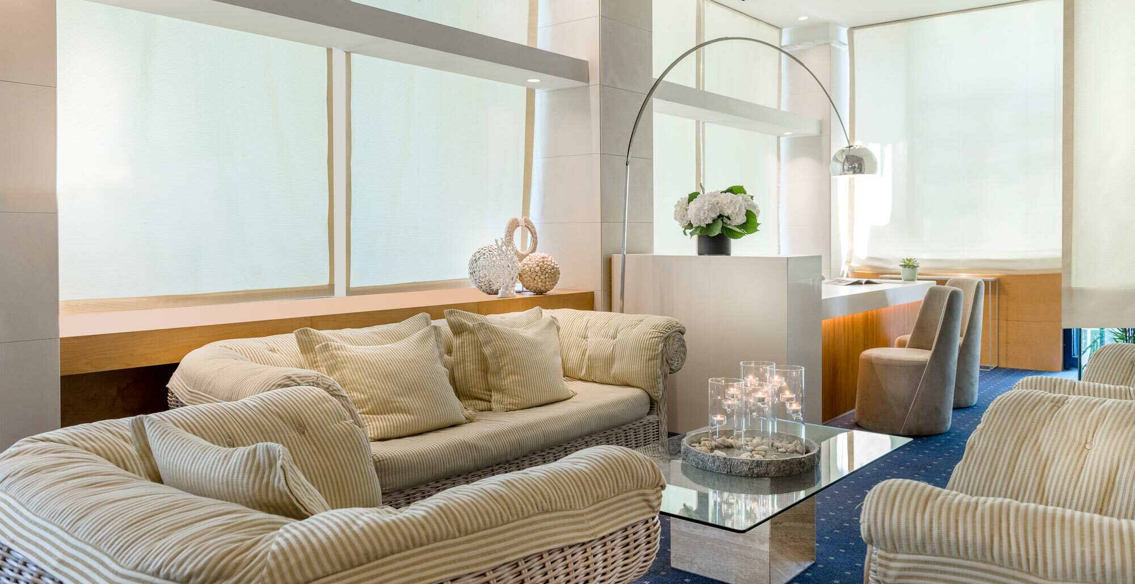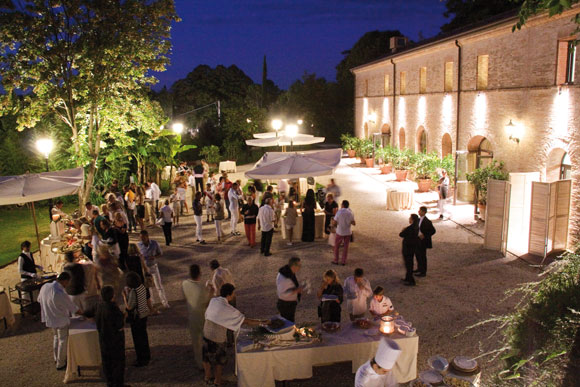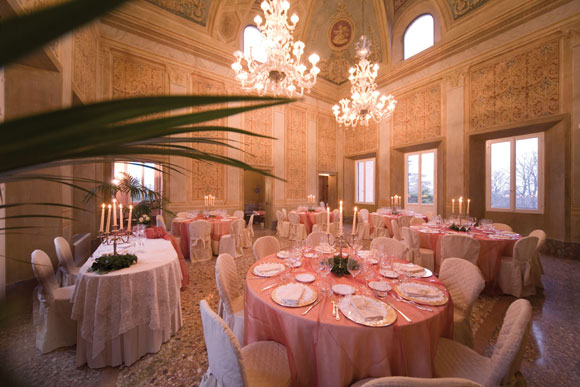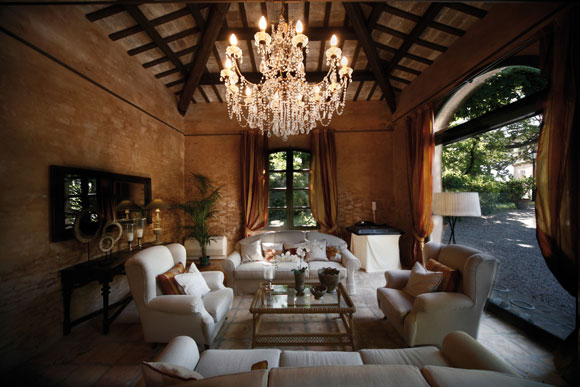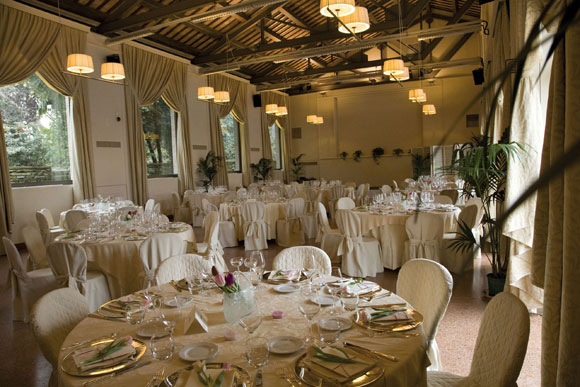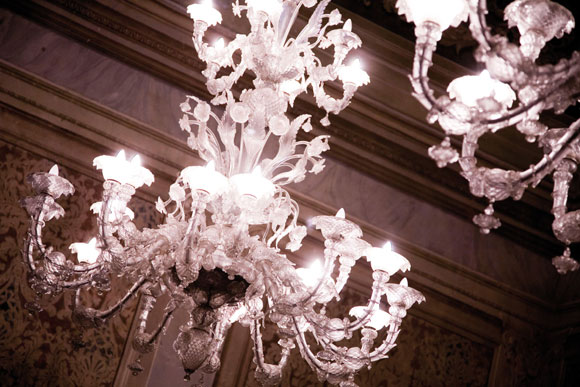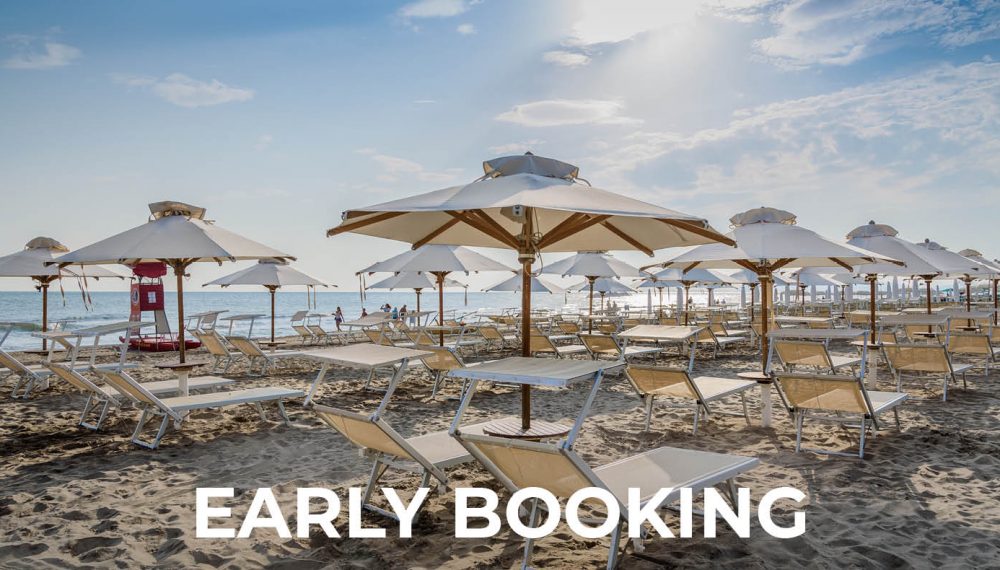Villa Mattioli (mid 19th century) is three storeys high; each offers a central hall surrounded by 5 smaller rooms decorated in neoclassical décor. There is also the more recent Diotallevi hall.
No. banquet halls: 2 – The Villa and Diotallevi hall
- Banquet hall capacity: Seated in the Villa on the mezzanine floor – 80
- Seated in the Villa on the 2nd floor – 120-130
- Buffet on the mezzanine floor – 100
- Buffet on the 2nd floor – 120
- Seated in Diotallevi hall – 150
- Kitchen service: Managed by Locanda I Girasoli staff
- Outdoor areas: Park
- Other services: Ample parking
Diotallevi Hall
- Size: 189 m2
- Number of storeys: Ground Floor
- Theatre seating: 180 people
- Conference equipment: Heating/air conditioning, credits room, sound system, video projector and screen, speaker podium with 4 stations and microphones.
- It is equipped to host people with disabilities.
The Villa
- Total area per floor: 160 m2
- Number of storeys: 3 – 2 of which equipped to host events
- Layout of each floor: Central hall 60 m2 + 5 rooms each 20 m2 x- Theatre seating for 160 people divided into 6 small rooms.
- (2nd floor): Ideal for small work groups
- Not equipped to host people with disabilities


